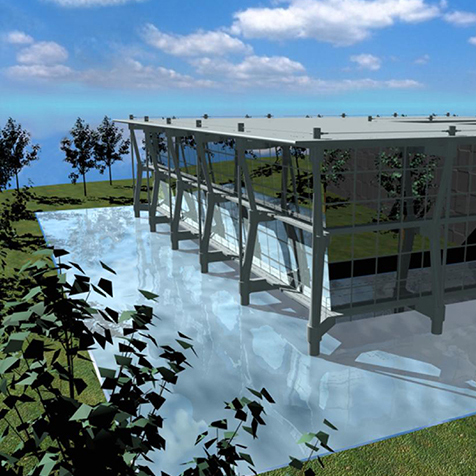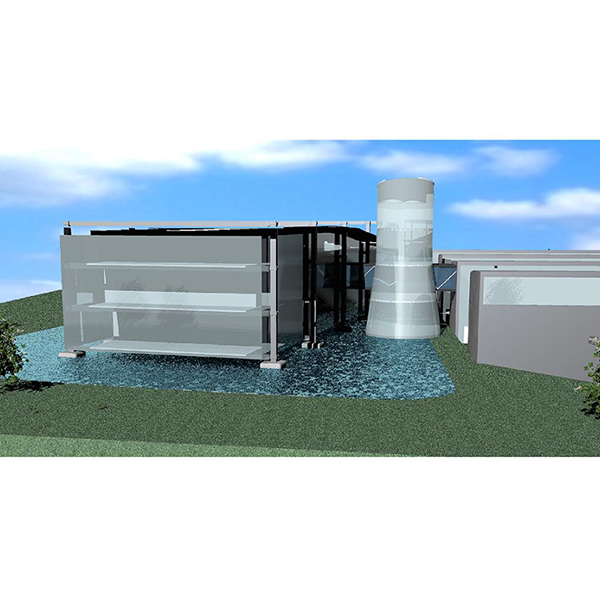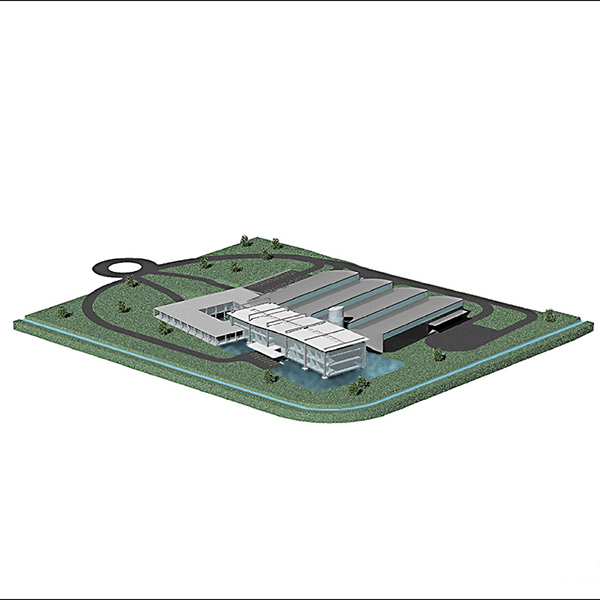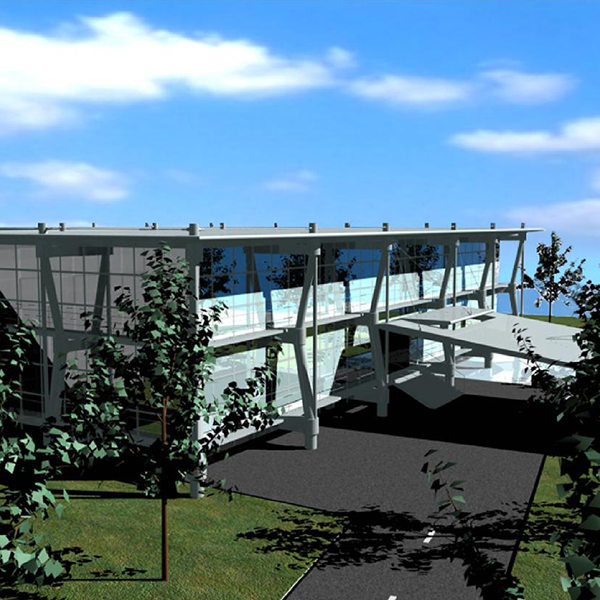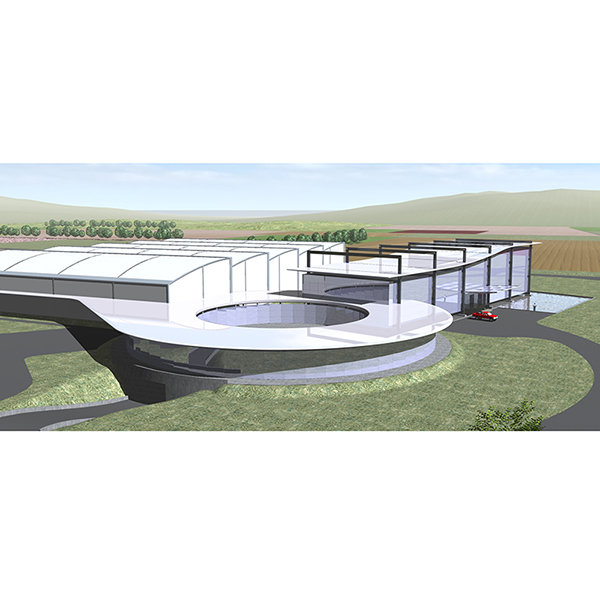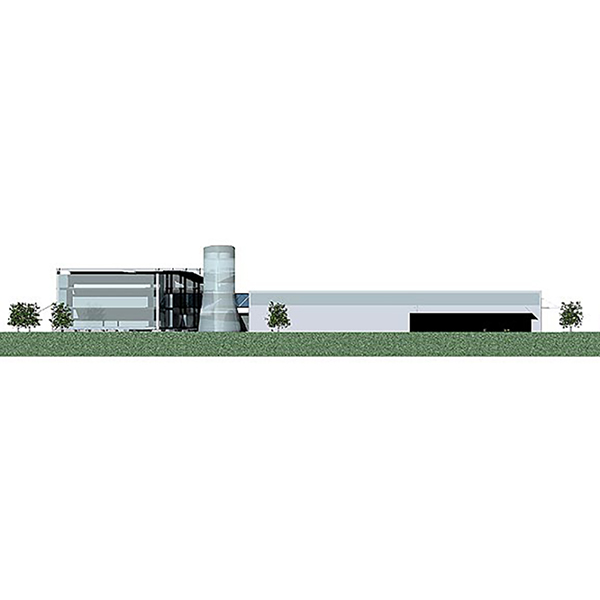industrials
The project of McPerson building placed in Arba (Pordenone) was an exciting experience. The building was intended to express all the technological capacity of the company and fit perfectly in a wide natural area surrounded by mountains.
We designed this articulate building thinking of a large expressive object, all its parts having a specific function and expressing something. We decided to differentiate the various functional areas: the factory was designed as the technological evolution of the traditional shed industrial building, but we used vertical shed for both sides too.
The offices area was thought as a transparent building, like the glass of a monitor. The building uses the double glass wall technology that is the status of art in commercial buildings looking for energy saving due to its high insulation power.
The space between the two walls is refreshed during hot season by an air flow generated by the low temperature water area placed under the building with an interesting mirroring views.
Linked to this office area there is the commercial dept that is flatter and simple, being closer to the ground. The garage will not be visible as placed underground with a direct connection to the main offices building and accessible only through a security controlled entrance.
A big transparent tower placed between the industrial and offices buildings contains all technical machines like heating and conditioning systems etc.
Other buildings were designed for residential purpose where the common inspiration is the use of innovative construction techniques for energy saving.
The answers to new living habits and the solution to the dichotomy between in and out, transparency and protection, opening and covering are our core mission
industrials
The project of McPerson building placed in Arba (Pordenone) was an exciting experience. The building was intended to express all the technological capacity of the company and fit perfectly in a wide natural area surrounded by mountains.
We designed this articulate building thinking of a large expressive object, all its parts having a specific function and expressing something. We decided to differentiate the various functional areas: the factory was designed as the technological evolution of the traditional shed industrial building, but we used vertical shed for both sides too.
The offices area was thought as a transparent building, like the glass of a monitor. The building uses the double glass wall technology that is the status of art in commercial buildings looking for energy saving due to its high insulation power.
The space between the two walls is refreshed during hot season by an air flow generated by the low temperature water area placed under the building with an interesting mirroring views.
Linked to this office area there is the commercial dept that is flatter and simple, being closer to the ground. The garage will not be visible as placed underground with a direct connection to the main offices building and accessible only through a security controlled entrance.
A big transparent tower placed between the industrial and offices buildings contains all technical machines like heating and conditioning systems etc.
Other buildings were designed for residential purpose where the common inspiration is the use of innovative construction techniques for energy saving.
The answers to new living habits and the solution to the dichotomy between in and out, transparency and protection, opening and covering are our core mission
